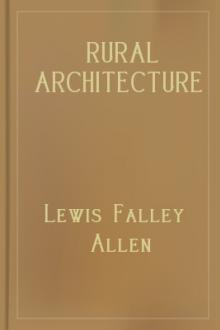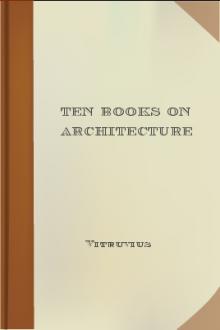The Architecture and Landscape Gardening of the Exposition by Louis Christian Mullgardt (old books to read .txt) 📖

- Author: Louis Christian Mullgardt
- Performer: -
Book online «The Architecture and Landscape Gardening of the Exposition by Louis Christian Mullgardt (old books to read .txt) 📖». Author Louis Christian Mullgardt
Palace of Education One of the Minor Entrances
The main portal of the Palace of Education is flanked on either side by a smaller entrance partaking of the same beauty of design, along slightly simpler lines, so that, while preserving a distinct individuality, these minor entrances enhance and enrich the main doorway and the three form a unit in their decorative treatment. The style is Spanish Renaissance, inspired by ancient models, and modified by Byzantine influences. All three show the twisted Byzantine column, those of the main entrance being more ornate. The flat, sculptured panels in relief above the smaller portals, by Charles Peters and Cesare Stea, respectively, both deal with educational subjects. The classic vases on either side of the entrances add grace and dignity, while the latticed doorways, used throughout the Exposition architecture, here effectively emphasize the Moorish note. The planting of trees and shrubs is nowhere happier than about these doorways, with the rose and mauve and smoke tones of the fresh eucalyptus growth against the ivory-tinted wall and the profusion of flowers and shrubs massed below.
Court of Palms The Sunken Pool by Night
Of the five chief courts of the main architectural ensemble, the two minor courts, the Court of Palms and the Court of Flowers, while lacking the more imposing size, dignity and symbolism of the three interior courts, largely compensate by their sense of intimacy, warmth and quiet charm. With their sheltered location and sunny atmosphere, due to southern exposure, and with the enchantment of architecture, sculpture, painting, color and landscape effects with which they are richly endowed, they are not only joyous and satisfying, but restful in an unusual combination and degree. Both courts were designed by George W. Kelham of San Francisco.
The Court of Palms lies between the Palace of Education and the Palace of Liberal Arts; enclosed on the third or north side by the Court of the Four Seasons, it is open on its southern exposure to the Avenue of Palms and the Palace of Horticulture which lies directly opposite. It is a long oval in shape, its proportions well balanced, and its effect of dignity and quiet accented by the two sunken pools and the effective planting of palms from which the court takes its name.
Court of Palms Portal, Palace of Education
In architecture, the Court of Palms is Italian Renaissance. The entire length of its oval is encircled by a colonnade, pierced by three deep portals which are identical in treatment and which are especially fine examples of the Roman arch. Their dignity is enhanced by the Italian cypresses which flank them on either side. The portals open respectively into the Palace of Education on the west, the Palace of Liberal Arts on the east and the Court of the Four Seasons on the north. The colonnade is bordered by massive Ionic columns of smoked ivory, which in the entrances deepen into Sienna marble. The plain cornice which characterizes the outer walls of the exhibit palaces here takes on a richer ornamentation to conform to the ornate treatment of the Court, while it retains the parapet of red Spanish tiles above. Between the cornice and the columns is a wide and richly decorated attic or frieze where much of the detail and color which help to make the charm of the Court are massed.
Court of Palms Portal, Palace of Liberal Arts
The sympathy between architect, sculptor and colorist is nowhere shown to better advantage than in the richly decorated frieze surrounding the Court of Palms. Panels of veined marble in browns and pinks, deepening through rose tints to red, are bordered by festoons and garlands of fruit and flowers in varied shadings of blue and pink. Separating the panels are caryatides, flushed pink, with long, pointed, folded wings. They were designed by A. Stirling Calder and John Bateman, while the spandrels over the curve of the portals are the work of Albert Weinert, as are also the graceful, classic vases on either side of the entrances, the latter banded in low relief by dancing bacchanalian figures, while grinning satyr heads finish the curved handles. In the arch of the doorways, are three fine mural paintings, harmonizing in subject and coloring with the spirit of the Court—“Fruit and Flowers,” by Childe Hassam, on the West, “The Pursuit of Pleasure,” by Charles Holloway, on the east and “The Victorious Spirit,” by Arthur F. Mathews, on the north.
Court of Palms Italian Tower from Main Portal
Terminating the colonnade at either side of the entrance to the Court from the Avenue of Palms stand the Italian Towers, distinguished by their grace of line and proportion and their skill in the use of the purest architectural forms of the Renaissance, no less than by the charming manipulation of color and ornament. By their slenderness and by simplicity of treatment they produce an effect of great height. They were inspired by the Geralda Tower of Seville. The deep-toned columns of Sienna marble used in the three Italian Portals also enrich the entrance to the towers. The prevailing pink and blue color tones which dominate the court are delightfully accentuated in the diaper pattern decorating the rectangular wall spaces of the main portion of the towers. The upper design, repeated in each of the four corners, is modeled after the Choragic Monument of Lysicrates in Athens. The winged figure, “The Fairy,” lightly and gracefully poised upon the topmost pinnacle, is by Carl Gruppe.
Court of Palms In the Colonnade by Night
The illustration shows the colonnade which encircles the entire oval of the Court. The bordering columns are Roman Ionic in dull smoked ivory. The general wall tone is the same, with panels of soft pink between the pilasters. The vaulted ceiling is blue. The plants between the columns are acacias, clipped to ball form. The swinging lamps are from old Roman models in pink and verde green. Classic figures are modeled in low relief above the arched openings.
Looking north through the Court of the Four Seasons, with its long north colonnade, is a superb vista across the wide blue waters of the bay to the sweeping hills beyond. At the entrance to the court stands the only piece of sculpture not identified with the architectural treatment, “The End of the Trail,” by James Earl Fraser, one of the strongest statues on the grounds and perhaps the most popular.
Court of Palms A Curve in the Colonnade
The careful details of the palaces and courts—the minute finishing of cornice, column, frieze and vault, the loving modeling of sculpture, the artistic planning of vistas, the inspired brushing of murals—are marvelous beyond my telling. It is an outpouring of the arts before the altar of humanity. It is a presage of what men can do when they unite in common service.
The Exposition has taken a Titan stride toward this unified action for a common purpose. The artists have bent to one perfect expression, like the strings and brasses of an orchestra. Self was submersed in a composite achievement, not obliterating individuality but leaving it latitude to harmonize with others. The result is not the stenciling of a leader’s mannerisms, but a blend of diverse and varied characteristics, an interweaving of sympathies, of spontaneous and ordered impressions. Here is an object lesson in the cooperative idea that will not be lost upon the world—the idea of a transcendent result obtained by a unity of noble efforts, a result that no massing of individual attempts could have achieved.
—Edwin Markham
Palace of Liberal Arts Portal, From the South Gardens
West of the Tower of Jewels is the Palace of Liberal Arts, balancing in architectural design and embellishment the Palace of Manufactures, which lies directly east of the tower. The niches, entrances and main portals of the two build are identical. Both were designed by W. B. Faville of San Francisco.
Like all the buildings of the main group, the decorative treatment is largely massed in the great doorway, which is distinctly Renaissance in architecture, Spanish in general treatment, but Roman in the massive dignity of the square, deeply-arched portal. Its style is adapted from ancient models. The coloring within the arch and in the overlaid ornament around and above it is a warm pink, effectively combined with turquoise blue and orange. The lace fan, of Moorish workmanship, above the doors, is especially beautiful in its delicate coloring and fragile texture and in the touch of lightness that it gives. The pilasters on either side of the entrance are Corinthian. The long frieze above the doorway and the figures in the niches on either side are by Mahonri Young of Salt Lake City.
Palace of Liberal Arts The Tower of Jewels by Night
Either by day or by night, the Tower of Jewels is the dominating center of the Exposition, epitomizing not only its entire meaning and message, but summarizing in detail its architectural development. In the main it follows the Italian Renaissance, with emphasis upon the Greek and Roman elements, while in the ornament it employs many Byzantine features.
The Tower is built in seven stages, rising tier on tier, the base a magnificent Roman arch, with colonnaded courts flanking it on either side. The Corinthian columns of the colonnades are ochre and on each side of the archway, they are of Sienna marble. The sculptured figures by John Flanagan, crowning the columns above the arch, represent in four successive types the men who made Western America—the adventurer, the priest, the philosopher, the soldier. They are repeated on each face of the Tower, the “Armored Horseman” by Tonetti, on the terrace above, being repeated four times on each side. The forms used in the decorative sculpture—the eagle, the wreath, the ship’s prow, the various emblems of war—all symbolize victory and achievement.
Palace of Liberal Arts Elephant Fountain Niche by Night
The ornamental fountain alcoves placed at intervals are important decorative features of the south walls. The shrubbery has been so grouped about the niches that the details of the fountains are partially screened. Upon closer investigation, one finds an elephant’s head as the central object in one niche, alternating with a lion throughout the series. They set snugly against the pink panel just over the flaring basin of travertine wherein the water trickles.
At night, these niches are flecked with shadows cast by the surrounding trees. Electric lights, concealed beneath the water, shed a warm glow upon the head of the elephant in its frame of sculptured half columns. These fountain niches, designed by W. B. Faville, are in the same Spanish style of architecture which characterizes the entire south facade of the palaces.
The Tower of Jewels The Great Roman Archway
Midway on the south face of the Tower of Jewels are inserted four commemorative tablets. The inscription on the panel at the left end of the colonnade reads as follows:
1501—Rodrigo de Bastides pursuing his course beyond the West Indies discovers Panama.
The Panel at the left of the central arch reads:
1513—Vasco Nunez de Balboa crosses the Isthmus of Panama and discovers the Pacific Ocean.
At the right of the central arch the panel reads:
1904—The United States succeeding France begins operations on the Panama Canal.
The Panel at the right end of the colonnade is inscribed:
1915—The Panama Canal is opened to the commerce of the world.
The Tower of Jewels Colonnade, The Fountain of Youth
Beyond the colonnades and the great Roman arch, on the north face of the Tower of Jewels as it faces the Court of the Universe,





Comments (0)