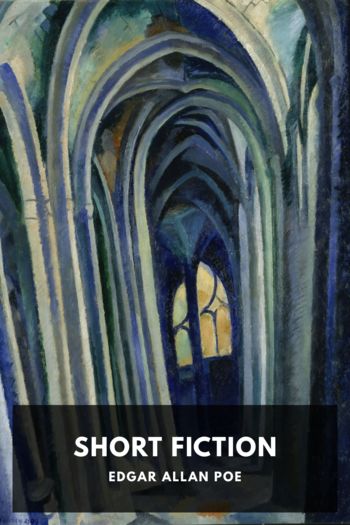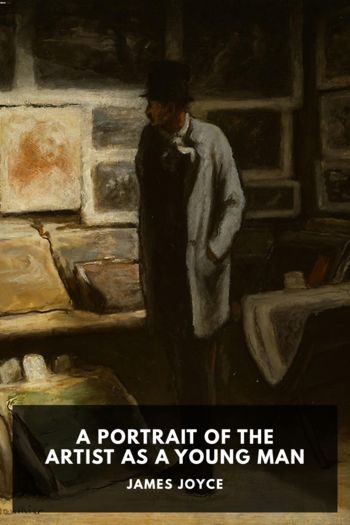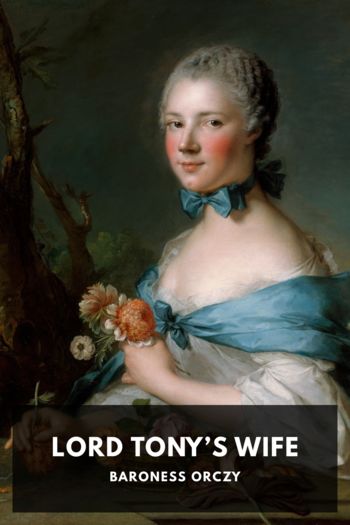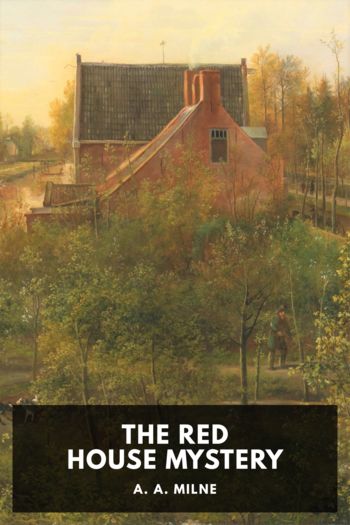Short Fiction Edgar Allan Poe (books for men to read .txt) 📖

- Author: Edgar Allan Poe
Book online «Short Fiction Edgar Allan Poe (books for men to read .txt) 📖». Author Edgar Allan Poe
In fact nothing could well be more simple—more utterly unpretending than this cottage. Its marvellous effect lay altogether in its artistic arrangement as a picture. I could have fancied, while I looked at it, that some eminent landscape-painter had built it with his brush.
The point of view from which I first saw the valley, was not altogether, although it was nearly, the best point from which to survey the house. I will therefore describe it as I afterwards saw it—from a position on the stone wall at the southern extreme of the amphitheatre.
The main building was about twenty-four feet long and sixteen broad—certainly not more. Its total height, from the ground to the apex of the roof, could not have exceeded eighteen feet. To the west end of this structure was attached one about a third smaller in all its proportions:—the line of its front standing back about two yards from that of the larger house, and the line of its roof, of course, being considerably depressed below that of the roof adjoining. At right angles to these buildings, and from the rear of the main one—not exactly in the middle—extended a third compartment, very small—being, in general, one-third less than the western wing. The roofs of the two larger were very steep—sweeping down from the ridge-beam with a long concave curve, and extending at least four feet beyond the walls in front, so as to form the roofs of two piazzas. These latter roofs, of course, needed no support; but as they had the air of needing it, slight and perfectly plain pillars were inserted at the corners alone. The roof of the northern wing was merely an extension of a portion of the main roof. Between the chief building and western wing arose a very tall and rather slender square chimney of hard Dutch bricks, alternately black and red:—a slight cornice of projecting bricks at the top. Over the gables the roofs also projected very much:—in the main building about four feet to the east and two to the west. The principal door was not exactly in the main division, being a little to the east—while the two windows were to the west. These latter did not extend to the floor, but were much longer and narrower than usual—they had single shutters like doors—the panes were of lozenge form, but quite large. The door itself had its upper half of glass, also in lozenge panes—a movable shutter secured it at night. The door to the west wing was in its gable, and quite simple—a single window looked out to the south. There was no external door to the north wing, and it also had only one window to the east.
The blank wall of the eastern gable was relieved by stairs (with a balustrade) running diagonally across it—the ascent being from the south. Under cover of the widely projecting eave these steps gave access to a door leading to the garret, or rather loft—for it was lighted only by a single window to the north, and seemed to have been intended as a storeroom.
The piazzas of the main building and western wing had no floors, as is usual; but at the doors and at each window, large, flat irregular slabs of granite lay imbedded in the delicious turf, affording comfortable footing in all weather. Excellent paths of the same material—not nicely adapted, but with the velvety sod filling frequent intervals between the stones, led hither and thither from the house, to a crystal spring about five paces off, to the road, or to one or two outhouses that lay to the north, beyond the brook, and were thoroughly concealed by a few locusts and catalpas.
Not more than six steps from the main door of the cottage stood the dead trunk of a fantastic pear-tree, so clothed from head to foot in the gorgeous bignonia blossoms that one required no little scrutiny to determine what manner of sweet thing it could be. From various arms of this tree hung cages of different kinds. In one, a large wicker cylinder with a ring at top, revelled a mocking bird; in another an oriole; in a third the impudent bobolink—while three or four more delicate prisons were loudly vocal with canaries.
The pillars of the piazza were enwreathed in jasmine and sweet honeysuckle; while from the angle formed by the main structure and its west wing, in front, sprang a grapevine of unexampled luxuriance. Scorning all restraint, it had clambered first to the lower roof—then to the higher; and along the ridge of this latter it continued to writhe on, throwing out tendrils to the right and left, until at length it fairly attained the east gable, and fell trailing over the stairs.
The whole house, with its wings, was constructed of the old-fashioned Dutch shingles—broad, and with unrounded corners. It is a peculiarity of this material to give houses built of it the appearance of being wider at bottom than at top—after the manner of Egyptian architecture; and in the present instance, this exceedingly picturesque effect was aided by numerous pots of gorgeous flowers that almost encompassed the base





Comments (0)